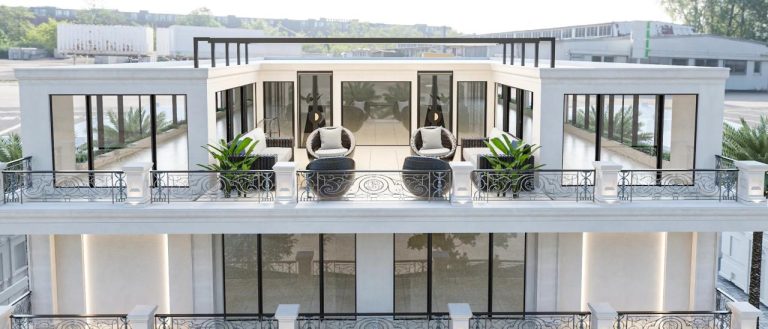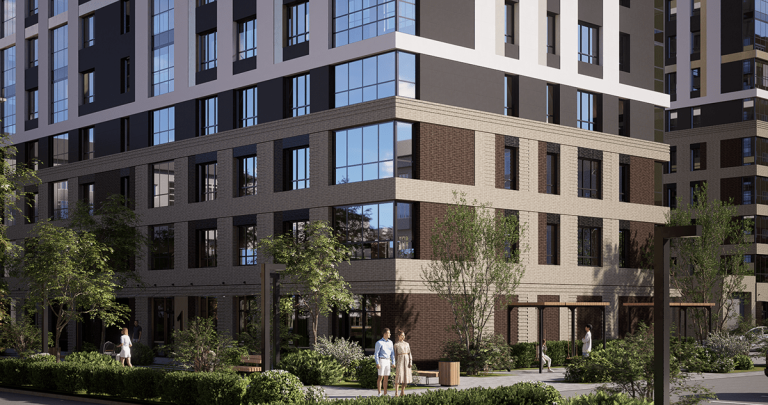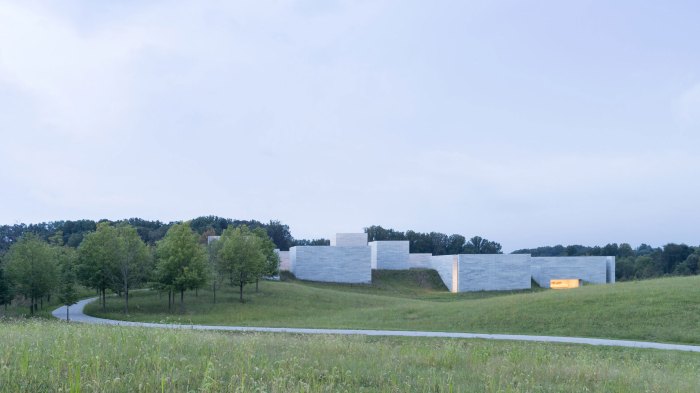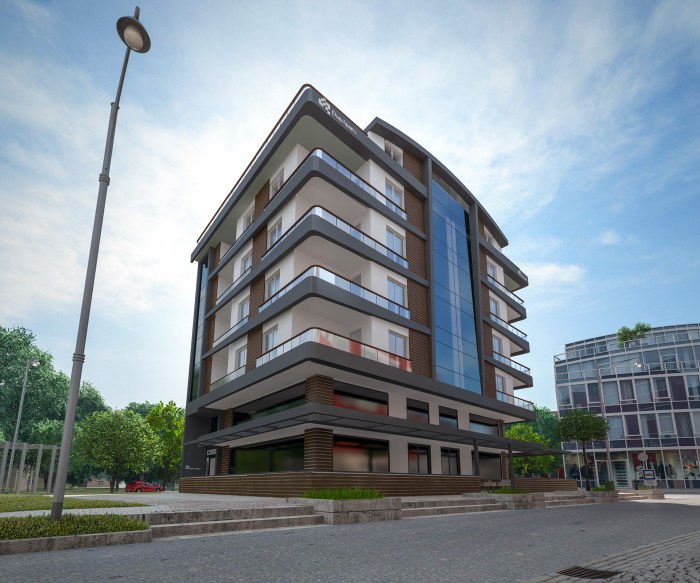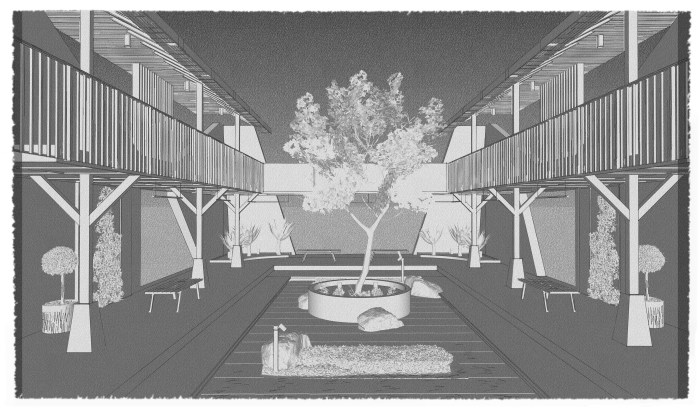Outdoor Landscape Architect Designing Green Spaces
Outdoor landscape architects are the creative forces behind stunning and functional outdoor spaces. They blend artistry with science, transforming barren land into vibrant, sustainable environments. From initial concept to final construction, these professionals manage every aspect of a project, incorporating client visions, ecological considerations, and innovative design solutions. This guide explores the multifaceted world of outdoor landscape architecture, covering everything from design principles to project management.
This exploration delves into the core responsibilities, required education, and diverse specializations within the field. We’ll walk you through the design process, emphasizing sustainable practices and the integration of technology. Learn how effective client communication and meticulous project management are crucial for success, and discover inspiring examples of completed projects showcasing the beauty and ingenuity of outdoor landscape architecture.
Defining the Role of an Outdoor Landscape Architect
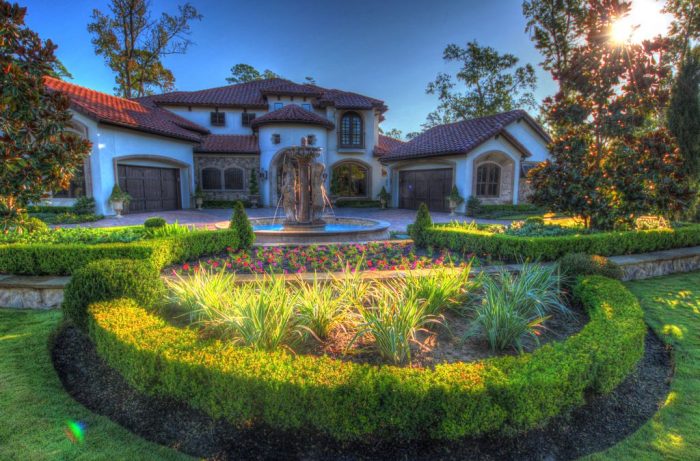
Source: absolutelyoutdoors.net
Outdoor landscape architects are the creative minds behind stunning and functional outdoor spaces. They blend artistry with scientific understanding to design environments that are both beautiful and sustainable. Their work impacts everything from residential gardens to expansive public parks, shaping how people interact with the natural world.
Landscape architects are responsible for the entire design process, from initial concept and site analysis to construction documentation and project management. This involves understanding soil types, drainage patterns, plant selection, and construction techniques. They also consider factors like client needs, budget constraints, and environmental regulations.
Educational Background and Professional Certifications
Becoming a landscape architect typically requires a significant educational investment. Most landscape architects hold a Bachelor of Landscape Architecture (BLA) or a Master of Landscape Architecture (MLA) degree from a program accredited by the Landscape Architecture Accreditation Board (LAAB). These programs provide a rigorous curriculum covering design, horticulture, construction, environmental science, and professional practice. After gaining experience, many landscape architects pursue professional licensure, which demonstrates competency and adherence to ethical standards. This often involves passing a rigorous examination and meeting specific experience requirements. Licensure varies by state or country.
Comparison with Related Professions
While related, landscape architecture differs from landscape design and horticulture. Landscape designers often focus on the aesthetic aspects of design, possessing a strong artistic sense but potentially less formal training in the technical and environmental aspects. Horticulturalists, on the other hand, are experts in plant cultivation, care, and propagation. They might work alongside landscape architects, providing valuable expertise on plant selection and maintenance. Landscape architects integrate the artistic vision of the designer with the horticultural knowledge, adding the crucial layer of technical expertise and project management to create functional and sustainable designs.
Specializations within Outdoor Landscape Architecture
The field of landscape architecture offers diverse specialization opportunities. Residential landscape architecture focuses on designing private gardens and outdoor living spaces for homes. Commercial landscape architecture tackles larger-scale projects such as corporate campuses, parks, and public spaces, often incorporating sustainable design strategies. Ecological landscape architecture emphasizes restoring and protecting natural ecosystems, focusing on biodiversity, water management, and environmental remediation. Each specialization requires a unique skill set and approach, but all share the common goal of creating beautiful and functional outdoor environments.
The Design Process
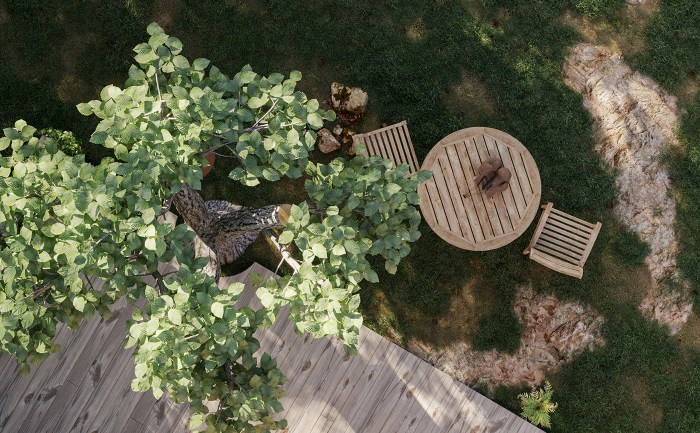
Source: behance.net
Transforming a client’s vision into a thriving outdoor space is a journey, not a sprint. The landscape design process involves several key stages, each building upon the previous one to create a cohesive and functional design. This iterative approach ensures the final product aligns perfectly with the client’s needs and the site’s unique characteristics.
Site Analysis and Assessment
Thorough site analysis is the foundation of any successful landscape design. This crucial step involves a detailed examination of the existing conditions on the property. This includes a comprehensive topographic survey, meticulously mapping the land’s elevation changes, drainage patterns, and existing structures. Soil testing is equally important, determining the soil type, composition, and pH level, which directly impacts plant selection and overall landscape health. Other factors considered are sun exposure throughout the day, prevailing winds, and microclimates within the site. These data points inform every subsequent decision in the design process, ensuring a practical and sustainable outcome. For instance, understanding drainage patterns can prevent waterlogging, and knowledge of soil composition guides plant selection for optimal growth.
Conceptual Design and Planning
With the site analysis complete, the conceptual design phase begins. This stage involves translating the client’s needs and desires, along with the site’s characteristics, into a preliminary design. This is where the overall layout, including placement of hardscape elements (patios, walkways, retaining walls) and planting areas, takes shape. The design will incorporate sustainable practices, such as water conservation techniques and the use of native or drought-tolerant plants. This phase often involves several iterations, with the designer presenting sketches and initial plans to the client for feedback and refinement. This collaborative process ensures the design reflects the client’s vision while remaining feasible and aesthetically pleasing.
Sample Conceptual Plan: Small Residential Garden
Let’s imagine a small residential garden, approximately 10×15 meters. The conceptual plan might include a central patio area made of flagstone, bordered by a raised herb garden. A winding gravel pathway would lead to a secluded seating area nestled under a mature shade tree (existing on site). The remaining space would be filled with a mix of flowering shrubs and perennials, chosen for their varied textures, colors, and bloom times. A small water feature, like a birdbath or a small fountain, could add an element of serenity.
| Plant Species | Sun Requirements | Water Requirements | Mature Size |
|---|---|---|---|
| Lavender | Full sun | Moderate | 1-2 ft |
| Coneflower | Full sun | Moderate | 2-3 ft |
| Hosta | Partial shade | Moderate | 1-3 ft |
| Hydrangea | Partial shade | High | 3-6 ft |
Presenting Design Proposals
Presenting the design proposal is a crucial stage that requires careful planning and preparation. The presentation should begin with a concise overview of the project, reiterating the client’s objectives and the design’s response to them. High-quality visual aids, such as detailed renderings, 3D models, and planting plans, are essential to effectively communicate the design’s aesthetic and functional aspects. Technical specifications, including plant lists, material selections, and construction details, should be provided in a clear and organized manner. A well-structured presentation fosters client understanding and builds confidence in the design’s feasibility and overall impact. The presentation should also include a detailed breakdown of costs, outlining the budget allocation for different aspects of the project. Allowing ample time for questions and discussion helps to address client concerns and solidify the proposal’s acceptance.
Sustainable and Eco-Friendly Practices
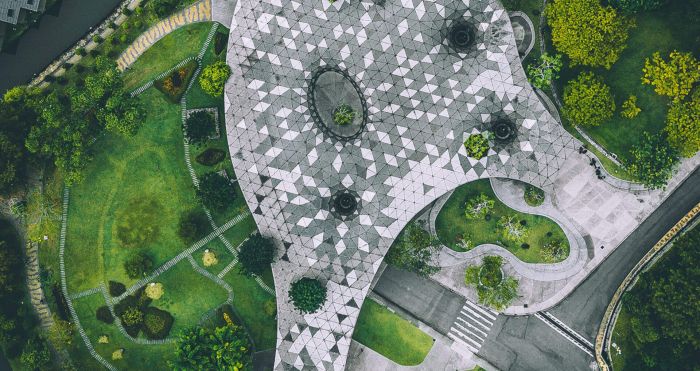
Source: careerhunter.io
Creating beautiful and functional outdoor spaces doesn’t have to come at the expense of the environment. Sustainable landscape architecture prioritizes the health of ecosystems, conserves resources, and minimizes the impact of human intervention. By integrating eco-friendly practices, we can design landscapes that are both aesthetically pleasing and environmentally responsible.
Water Conservation Techniques
Efficient water use is crucial in sustainable landscape design, particularly in drier climates. Several techniques can significantly reduce water consumption while maintaining a vibrant landscape. These methods focus on reducing water loss through evaporation and runoff, and optimizing water delivery to plants.
- Drip irrigation: This method delivers water directly to plant roots, minimizing evaporation and runoff. It’s highly efficient and allows for precise control of water delivery.
- Xeriscaping: This landscaping approach utilizes drought-tolerant plants and water-wise design principles to create beautiful, low-maintenance landscapes that require minimal irrigation.
- Rainwater harvesting: Collecting rainwater through cisterns or rain barrels provides a sustainable source of irrigation water, reducing reliance on municipal water supplies. The collected water can be used to irrigate plants, reducing overall water consumption.
- Soil improvement: Healthy soil retains moisture more effectively. Adding compost and other organic matter improves soil structure, increasing its water-holding capacity and reducing the need for frequent watering.
Utilizing Native Plants and Minimizing Environmental Impact, Outdoor landscape architect
Native plants are adapted to the local climate and soil conditions, requiring less water, fertilizer, and pesticides than non-native species. They also support local ecosystems by providing habitat and food for native wildlife.
- Reduced pesticide use: Native plants are generally more resistant to pests and diseases, reducing or eliminating the need for chemical pesticides, which can harm beneficial insects and pollute waterways.
- Biodiversity enhancement: Incorporating a variety of native plants creates a diverse and resilient ecosystem, supporting a wider range of pollinators and other beneficial organisms.
- Lower maintenance: Native plants are often more adaptable and require less maintenance than non-native species, reducing the need for frequent pruning, fertilization, and watering.
- Reduced reliance on non-renewable resources: Using native plants reduces the demand for non-renewable resources used in producing and transporting non-native plants and associated materials.
Incorporating Renewable Energy Sources
Renewable energy sources can be seamlessly integrated into outdoor spaces to reduce reliance on fossil fuels and decrease the carbon footprint of the landscape.
- Solar panels: Solar panels can be incorporated into pergolas, fences, or rooftops to generate clean energy for the home or landscape lighting. The aesthetic integration of solar panels is becoming increasingly sophisticated.
- Wind turbines: In suitable locations, small-scale wind turbines can provide supplemental power for outdoor lighting or water features. Careful consideration of wind patterns and noise levels is crucial for successful integration.
Drought-Tolerant Garden Design Plan Using Native Plants
This plan focuses on creating a visually appealing and sustainable garden that thrives in arid or semi-arid conditions. Plant selection should be tailored to the specific microclimate and soil conditions of the site.
This plan assumes a sunny location with well-drained soil. Adjustments may be needed based on specific site conditions.
- Yucca (Yucca spp.): A striking architectural plant with sword-like leaves, requiring minimal water once established. Provides a focal point in the garden.
- Lavender (Lavandula angustifolia): Fragrant and drought-tolerant, lavender attracts pollinators and adds a beautiful purple hue to the landscape.
- California Poppy (Eschscholzia californica): Bright orange flowers add a splash of color and require minimal care.
- Sedum (Sedum spp.): Succulent plants that tolerate drought conditions and attract butterflies. Many varieties offer different colors and textures.
- Penstemon (Penstemon spp.): Native wildflowers with vibrant blooms that attract hummingbirds. Many varieties are available for diverse soil conditions.
Technology and Innovation in Landscape Architecture
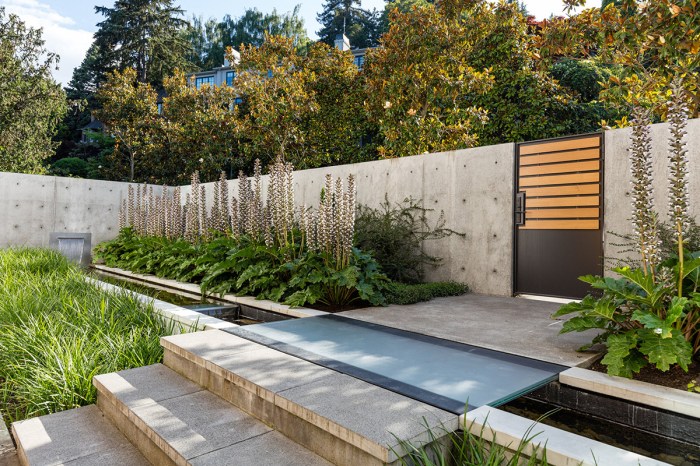
Source: southsoundtalk.com
The landscape architecture field has undergone a dramatic transformation thanks to technological advancements. Digital tools and data analysis are no longer luxuries but necessities, allowing for more efficient, sustainable, and creative design solutions. This section explores how technology is reshaping the way we plan, design, and build outdoor spaces.
3D Modeling Software and Digital Tools in Landscape Design
Software like AutoCAD, SketchUp, and Revit have revolutionized landscape design. These programs allow architects to create detailed 3D models of landscapes, visualizing designs from various perspectives and making complex design iterations easier. Beyond static models, software enables the creation of realistic renderings, animations, and virtual tours, allowing clients to experience the design before construction even begins. This interactive visualization process greatly enhances communication and reduces the likelihood of misunderstandings or costly revisions later in the project. Moreover, these tools facilitate the integration of other data, such as topography, soil analysis, and sun path studies, into the design process, creating a holistic and informed approach.
Technology’s Impact on Efficiency and Accuracy
Technology significantly improves efficiency and accuracy throughout the entire project lifecycle. For instance, drone surveys provide accurate topographical data much faster than traditional methods, reducing surveying time and cost. Building Information Modeling (BIM) software allows for seamless collaboration between different project stakeholders, ensuring consistency and reducing errors. Automated irrigation systems, controlled by smart sensors and software, optimize water usage and reduce maintenance. GPS-guided machinery increases the precision of grading and planting, minimizing waste and ensuring a high-quality final product. Overall, these technological improvements translate to reduced project timelines, lower costs, and enhanced design quality.
Data Analysis in Informing Design Decisions
Data analysis plays a crucial role in creating sustainable and resilient landscapes. Analyzing weather patterns helps determine appropriate plant species and design features to withstand extreme temperatures and precipitation. Soil analysis informs decisions about drainage, irrigation, and soil amendment needs. Analyzing sun path data allows for optimal placement of structures and vegetation to maximize natural light and minimize shading. Traffic flow data can inform the design of public spaces to ensure safe and efficient movement of people. By leveraging data-driven insights, landscape architects can create designs that are not only aesthetically pleasing but also functional, resilient, and environmentally responsible.
Innovative Landscape Design Solutions for Urban Challenges
Green roofs, urban farming initiatives, and permeable paving systems are prime examples of innovative landscape solutions addressing urban challenges. Green roofs mitigate the urban heat island effect, reduce stormwater runoff, and improve air quality. Urban farming initiatives provide access to fresh produce, enhance biodiversity, and beautify urban environments. Permeable paving systems reduce stormwater runoff, recharge groundwater, and improve air quality. These innovative designs are often integrated with smart technologies, such as sensors to monitor soil moisture and optimize irrigation, showcasing the synergistic relationship between technology and sustainable landscape design.
A Futuristic Landscape Design
Imagine a futuristic park incorporating advanced technologies. Vertical farms integrated into building facades provide fresh produce and enhance biodiversity. Self-regulating irrigation systems, controlled by AI, optimize water usage based on real-time weather data and soil conditions. Interactive digital displays provide information about the park’s ecosystem and the plants growing within it. Paths are illuminated by embedded solar panels, while bioluminescent plants provide a soft, ambient glow at night. The overall aesthetic blends seamlessly with nature, creating a vibrant and sustainable urban oasis where technology enhances, rather than detracts from, the natural beauty of the landscape. This futuristic park not only provides recreational opportunities but also serves as a model for sustainable urban development, showcasing how technology can be used to create resilient and environmentally friendly spaces.
Client Communication and Project Management
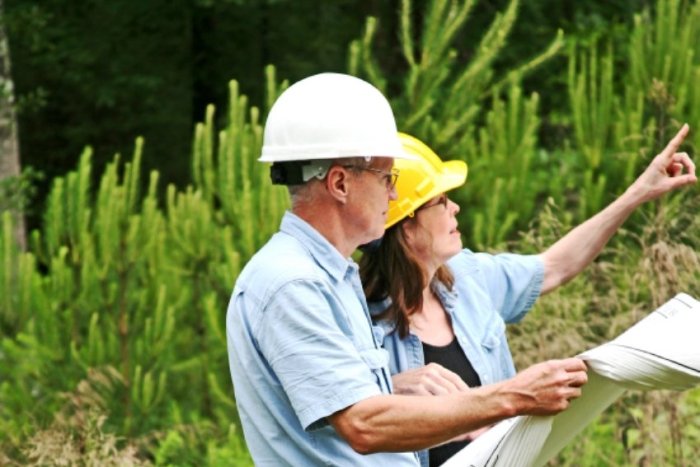
Source: eco.ca
Effective communication and meticulous project management are crucial for the success of any outdoor landscape architecture project. These skills ensure client satisfaction, stay within budget, and meet deadlines, ultimately leading to a beautiful and functional outdoor space. This section details the strategies and methods employed to achieve these goals.
Effective Communication Strategies
Maintaining open and consistent communication with clients is paramount throughout the design process. This involves regular meetings, detailed email updates, and the use of visual aids like sketches, 3D renderings, and progress photos. Active listening is key to understanding client preferences, addressing concerns, and incorporating feedback effectively. Clear and concise communication avoids misunderstandings and ensures everyone is on the same page regarding the project’s scope, timeline, and budget. For example, a weekly email summarizing the week’s progress and outlining the tasks for the following week can keep the client informed and engaged. Similarly, presenting design options in a visually appealing format helps clients grasp the design concepts and make informed decisions.
Project Budget and Timeline Management
Managing project budgets and timelines requires a detailed plan from the outset. This includes creating a comprehensive budget that Artikels all anticipated costs, from materials and labor to permits and contingencies. Regular budget monitoring and tracking ensure that spending stays within the allocated amount. Similarly, a realistic project timeline is crucial for managing expectations and delivering the project on time. This timeline should be broken down into manageable phases with clear milestones and deadlines. Using project management software can greatly assist in tracking progress, managing tasks, and identifying potential delays. For instance, a delay in material delivery could be anticipated and mitigated by ordering materials well in advance or exploring alternative suppliers. A well-structured Gantt chart can visualize the project schedule and dependencies, allowing for proactive adjustments.
Risk Assessment and Mitigation
Risk assessment is a proactive approach to identifying potential problems that could impact the project’s success. This involves considering factors such as weather conditions, soil conditions, material availability, and regulatory hurdles. For each identified risk, a mitigation strategy should be developed. For example, a risk of inclement weather delaying construction could be mitigated by having a flexible schedule and contingency plans in place. Similarly, unexpected soil conditions can be addressed by conducting thorough site assessments before construction begins. Documenting these risks and mitigation strategies is crucial for transparency and accountability. A well-defined risk management plan minimizes the impact of unforeseen circumstances.
Permitting and Approvals
Obtaining necessary permits and approvals is a critical step in the landscape construction process. This involves understanding local regulations, zoning ordinances, and environmental guidelines. The process often involves submitting detailed plans, specifications, and environmental impact assessments to the relevant authorities. Working with experienced consultants or contractors familiar with the permitting process can streamline this step. Delays in obtaining permits can significantly impact the project timeline and budget, so proactive engagement with regulatory bodies is essential. For example, a landscape project involving the removal of trees may require specific permits and approvals to comply with environmental regulations. Preparing a comprehensive permit application package upfront reduces delays and ensures compliance.
Sample Project Timeline
| Project Phase | Task | Start Date | End Date |
|---|---|---|---|
| Design Development | Initial Client Meeting & Site Analysis | 2024-03-15 | 2024-03-29 |
| Design Development | Design Concept Development & Presentation | 2024-03-29 | 2024-04-19 |
| Construction Documents | Permitting & Approvals | 2024-04-19 | 2024-05-10 |
| Construction Documents | Final Design Drawings & Specifications | 2024-05-10 | 2024-05-24 |
| Construction | Site Preparation & Planting | 2024-05-24 | 2024-07-05 |
| Construction | Hardscape Installation | 2024-06-21 | 2024-07-19 |
| Project Completion | Final Inspection & Client Handover | 2024-07-19 | 2024-07-26 |
Illustrative Examples of Outdoor Landscape Designs: Outdoor Landscape Architect
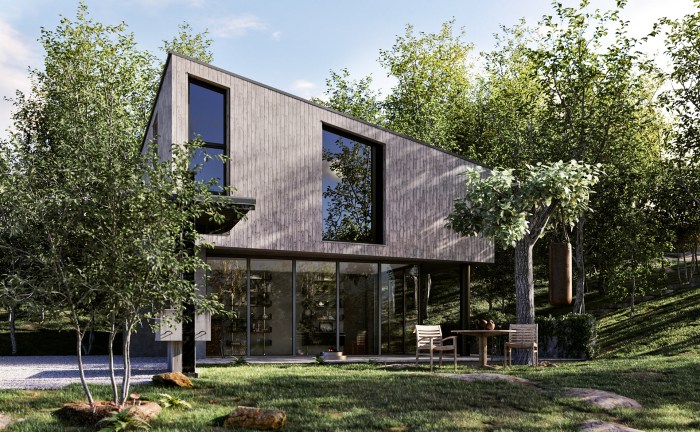
Source: behance.net
Landscape architecture isn’t just about pretty plants; it’s about creating functional, sustainable, and aesthetically pleasing spaces. The following examples demonstrate how diverse design principles can be applied to different contexts, resulting in unique and impactful outdoor environments.
Rooftop Garden Design
A rooftop garden offers a fantastic opportunity to bring nature to urban environments, improving air quality, reducing the urban heat island effect, and providing a tranquil escape for residents. This design prioritizes environmental benefits while maintaining a visually stunning aesthetic. The garden would utilize a modular system of raised planters to minimize weight on the roof structure. These planters would be filled with a lightweight, well-draining soil mix optimized for rooftop conditions.
Plant selection would focus on drought-tolerant, native species, requiring less watering and maintenance. Succulents, sedums, and drought-resistant grasses would be prominent, creating a textured and visually interesting landscape. Small flowering plants could be incorporated to add bursts of color throughout the seasons. A rainwater harvesting system would collect rainwater from the roof, storing it in a cistern for irrigation, reducing reliance on municipal water supplies. Structural elements would include a pergola covered in climbing vines, providing shade and a visually appealing focal point. The use of permeable paving materials would allow rainwater to infiltrate the soil, further reducing runoff. The overall aesthetic would be a blend of modern minimalism and natural textures, creating a serene and inviting space.
Public Park Design
This public park design prioritizes accessibility and inclusivity, catering to a wide range of users. The design incorporates a variety of features to promote social interaction, recreation, and passive enjoyment of nature. Wide, paved pathways would wind through the park, ensuring accessibility for wheelchairs and strollers. Seating areas would be strategically placed throughout the park, offering diverse options, from individual benches to larger picnic tables. A designated playground area would include equipment suitable for children of different ages and abilities, including sensory play features for children with disabilities.
The park would feature a variety of open green spaces for picnics and informal recreation, as well as a more structured area for organized sports and activities. Native trees and shrubs would provide shade and habitat for wildlife. Water features, such as a small pond or fountain, would add a calming element and attract birds. Ample lighting would ensure the park remains safe and usable at night. Signage would be clear and easily understandable, providing information about park amenities and rules. The design emphasizes natural materials and sustainable practices, minimizing environmental impact.
Residential Landscape Design
This residential landscape design focuses on integrating native plants and sustainable practices to create a low-maintenance, environmentally friendly outdoor space. The design utilizes a mix of native plants chosen for their drought tolerance and ability to thrive in the local climate. These plants require minimal watering and fertilization, reducing water consumption and the need for chemical inputs. A rain garden would be incorporated to manage stormwater runoff, reducing the burden on the municipal drainage system.
Hardscape elements, such as a patio made of locally sourced stone and walkways paved with permeable materials, would be integrated seamlessly into the landscape. The patio would provide a space for outdoor dining and relaxation, while the walkways would connect different areas of the yard. The overall design emphasizes a natural, unmanicured aesthetic, allowing the plants to grow freely while maintaining a sense of order and structure. This approach minimizes the need for constant pruning and upkeep, creating a sustainable and visually appealing landscape that complements the surrounding environment.
Outcome Summary
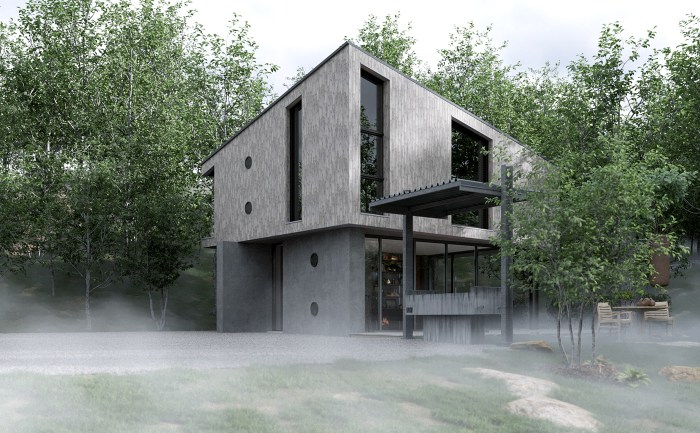
Source: behance.net
Ultimately, the outdoor landscape architect’s role extends beyond simply creating aesthetically pleasing spaces; it’s about crafting sustainable and resilient environments that enrich lives and benefit the planet. By understanding the intricacies of design, incorporating eco-friendly practices, and utilizing cutting-edge technology, these professionals shape the outdoor world, leaving behind a legacy of beautiful and functional landscapes for generations to come. The blend of art, science, and project management makes this field both challenging and incredibly rewarding.
