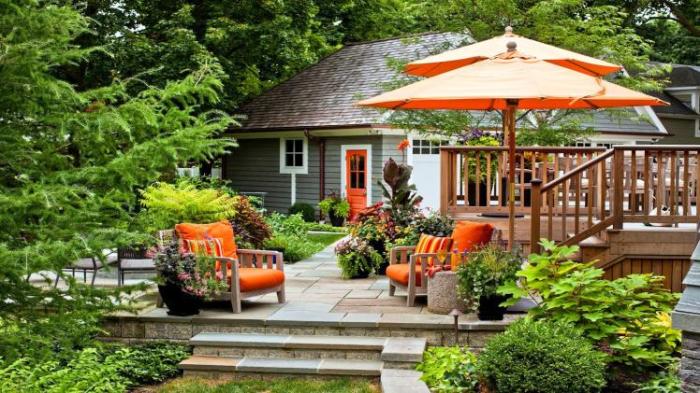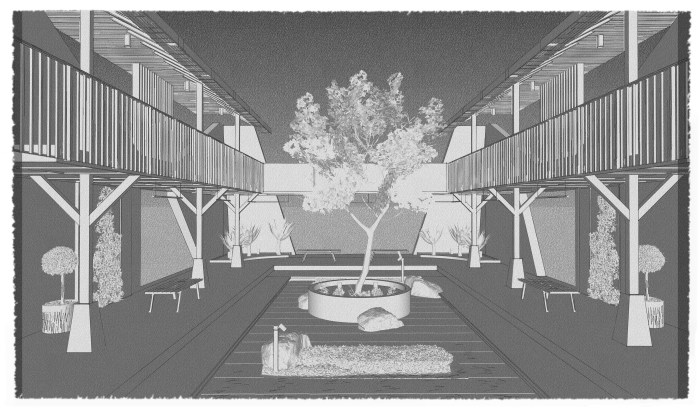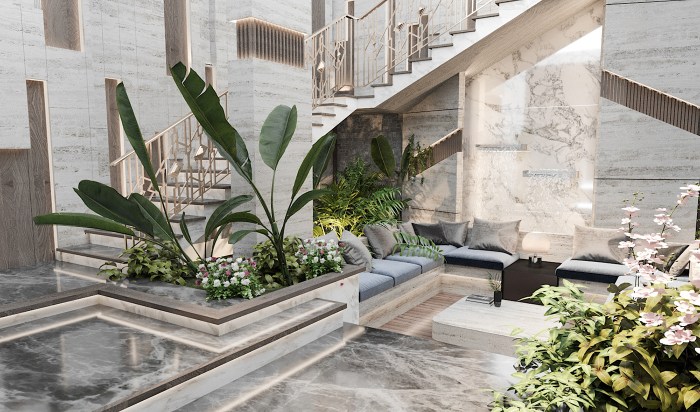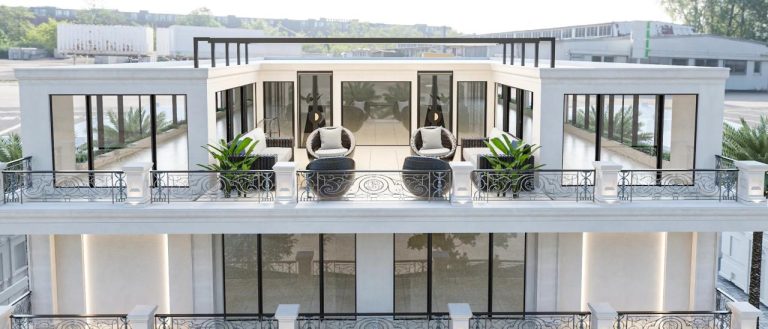Exterior Design in Architecture A Comprehensive Guide
Exterior design in architecture is more than just a pretty facade; it’s the crucial first impression, a silent storyteller reflecting history, culture, and environmental responsibility. This guide delves into the fascinating world of exterior design, exploring its historical evolution, the influence of climate and sustainability, the properties of various materials and innovative technologies, and the underlying principles of composition. We’ll examine how exterior design interacts with the urban context and showcase notable examples to inspire and inform.
From ancient architectural marvels to modern masterpieces, we’ll trace the journey of exterior design, showcasing how different eras and cultures have shaped our built environment. We’ll uncover how factors like climate, sustainability, and technological advancements dictate material choices and design strategies. Understanding the principles of proportion, scale, balance, and color is key to creating aesthetically pleasing and functional exteriors, and we’ll explore these concepts in detail. Finally, we’ll examine how exterior design contributes to the overall character and functionality of urban spaces, demonstrating its impact on neighborhoods and cities.
Historical Influences on Exterior Design
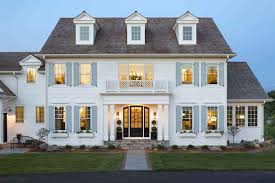
Exterior architectural design has evolved dramatically throughout history, reflecting societal changes, technological advancements, and evolving aesthetic preferences. Understanding these influences provides crucial context for appreciating the diversity and ingenuity of building facades across different eras. This exploration will examine key historical periods, highlighting the defining characteristics of prominent architectural styles and the materials used in their construction.
A Timeline of Exterior Design Evolution
The evolution of exterior architectural design can be broadly categorized into distinct historical periods, each with its unique stylistic features and material choices.
| Period | Style | Defining Characteristics | Materials |
|---|---|---|---|
| Classical Antiquity (c. 800 BCE – 476 CE) | Greek and Roman | Symmetry, columns (Doric, Ionic, Corinthian), pediments, use of classical orders, emphasis on proportion and harmony. | Marble, limestone, brick, stucco. |
| Medieval Period (c. 476 – 1400 CE) | Gothic | Pointed arches, ribbed vaults, flying buttresses, stained-glass windows, verticality, intricate ornamentation. | Stone, stained glass, wood. |
| Renaissance (c. 1400 – 1600 CE) | Renaissance | Revival of classical forms, symmetry, balance, use of classical orders, domes, and pilasters. | Stone, brick, stucco, terracotta. |
| Baroque (c. 1600 – 1750 CE) | Baroque | Ornate decoration, curves, dramatic use of light and shadow, grandeur, dynamism. | Stone, stucco, marble, bronze. |
| Modern (c. 1890 – Present) | Modern, Postmodern | Clean lines, geometric forms, functionality, use of new materials, often asymmetrical. Postmodern styles incorporate elements of past styles in a playful or ironic way. | Steel, concrete, glass, aluminum, various composites. |
Material Use in Exterior Design Across Eras
The materials used in exterior design have significantly impacted the appearance, durability, and cost of buildings across different historical periods. Early civilizations relied on readily available materials like wood, stone, and mud brick. The development of new technologies and manufacturing processes led to the introduction of new materials, such as concrete, steel, and glass, which revolutionized architectural possibilities. For example, the Romans’ mastery of concrete allowed for the construction of massive structures like the Pantheon, while the invention of steel framing enabled the construction of skyscrapers in the 20th century. The use of materials often reflected both technological capabilities and aesthetic preferences.
Comparison of Three Historical Architectural Styles, Exterior design in architecture
This table compares three distinct historical architectural styles – Gothic, Baroque, and Modern – highlighting their typical exterior features.
| Feature | Gothic | Baroque | Modern |
|---|---|---|---|
| Overall Form | Vertical, pointed arches, soaring heights | Curvilinear, dramatic, ornate | Geometric, functional, clean lines |
| Architectural Elements | Flying buttresses, pointed arches, ribbed vaults, rose windows | Columns, pilasters, domes, sculptures, elaborate ornamentation | Large windows, balconies, cantilevered elements, minimalist ornamentation |
| Materials | Stone, stained glass | Stone, stucco, marble | Steel, concrete, glass, aluminum |
The Role of Climate and Environment: Exterior Design In Architecture
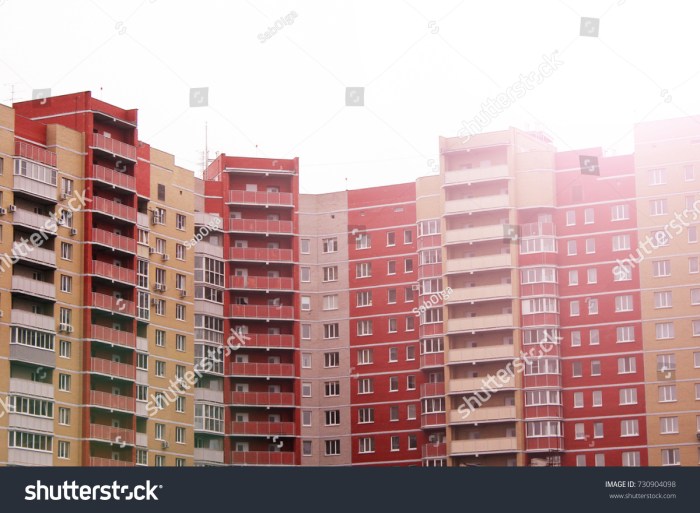
Source: shutterstock.com
Climate and environment play a crucial role in shaping exterior building design. Understanding these factors is paramount to creating structures that are not only aesthetically pleasing but also functional, durable, and environmentally responsible. Ignoring climate considerations can lead to significant issues, from structural damage to energy inefficiency.
The impact of climate is profoundly felt in material selection and design strategies for building envelopes. The exterior envelope – the skin of the building – is the first line of defense against the elements. In hot, arid climates, materials with high thermal mass, like adobe or rammed earth, are favored to absorb heat during the day and release it slowly at night, moderating internal temperatures. Conversely, in cold climates, materials with good insulation properties, such as timber or insulated concrete forms (ICFs), are preferred to minimize heat loss. Design strategies also adapt; for instance, buildings in hot climates often incorporate deep overhangs and shaded courtyards to reduce solar gain, while those in cold climates may use strategic window placement to maximize solar heat gain in winter.
Material Selection Based on Climate
The choice of exterior materials directly influences a building’s performance and longevity. In hot and humid climates, materials that are resistant to moisture and decay, such as treated timber or certain types of stone, are crucial. Good ventilation is also key to prevent the buildup of moisture. In cold climates, materials that can withstand freeze-thaw cycles without cracking or degrading are essential. This often involves the use of durable materials like brick, stone, or concrete with appropriate admixtures to enhance their resistance to frost damage. In windy areas, robust materials and designs that can withstand strong winds are necessary, such as reinforced concrete or properly anchored cladding systems.
Sustainable Design Principles in Exterior Architecture
Sustainable design aims to minimize the environmental impact of buildings throughout their lifecycle. This involves considering the embodied carbon of materials (the carbon emissions associated with their production and transportation), choosing locally sourced materials to reduce transportation emissions, and designing for energy efficiency to reduce operational carbon emissions. Sustainable exterior design also incorporates strategies to manage stormwater runoff, minimize heat island effects (the urban phenomenon of increased temperatures due to built-up areas), and protect biodiversity. For example, using green roofs or walls can help reduce stormwater runoff, improve insulation, and create habitats for wildlife.
Sustainable Exterior Design Techniques
Choosing appropriate design techniques is vital for minimizing environmental impact and creating comfortable living spaces.
Here are five sustainable exterior design techniques suitable for hot climates:
- High-albedo roofing: Using light-colored roofing materials to reflect sunlight and reduce heat absorption.
- Natural ventilation: Designing buildings to utilize natural breezes for cooling, reducing reliance on air conditioning.
- Shading devices: Incorporating overhangs, awnings, or screens to block direct sunlight.
- Green walls/roofs: Utilizing vegetation to provide insulation and reduce the urban heat island effect.
- Passive solar design: Optimizing window placement to maximize natural light and minimize solar heat gain during peak hours.
Here are five sustainable exterior design techniques suitable for cold climates:
- High-performance insulation: Utilizing materials with high thermal resistance to minimize heat loss.
- Airtight construction: Reducing air leakage to improve energy efficiency and prevent drafts.
- Solar orientation: Maximizing solar heat gain in winter through strategic window placement.
- Thermal mass: Utilizing materials with high thermal mass to store and release heat, moderating temperature fluctuations.
- Superinsulated building envelope: Employing advanced insulation techniques to significantly reduce heat loss.
Materials and Technologies in Exterior Design
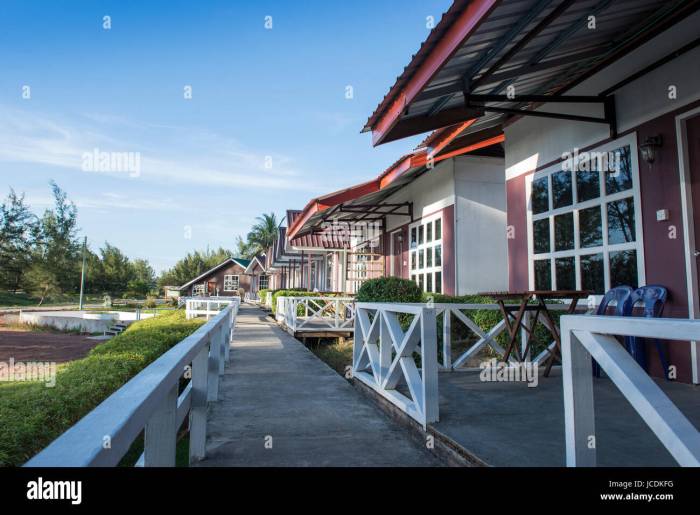
Source: alamy.com
Choosing the right materials and technologies for exterior design is crucial for both aesthetic appeal and building performance. The selection process considers factors like durability, maintenance requirements, cost, and the overall architectural style. Understanding the properties of various materials and the capabilities of modern technologies allows architects and designers to create buildings that are both visually stunning and environmentally responsible.
Exterior building materials offer a wide range of aesthetic and performance characteristics. Each material possesses unique properties that make it suitable for specific applications and climates. The interplay between material selection and technological innovation is key to achieving sustainable and high-performing building envelopes.
Properties of Common Exterior Building Materials
Brick, stone, wood, metal, and glass are frequently used exterior materials, each with distinct advantages and disadvantages. Brick, known for its durability and fire resistance, is versatile and suitable for various architectural styles, from traditional to contemporary. Natural stone, while offering a luxurious and timeless look, can be expensive and require specialized installation. Wood, a natural and renewable resource, provides warmth and character but needs regular maintenance to prevent rot and insect damage. Metal, including steel and aluminum, is strong, durable, and relatively low maintenance, making it suitable for modern and industrial designs. Finally, glass, while offering transparency and natural light, requires careful consideration of thermal performance and potential fragility. The choice depends heavily on the project’s budget, aesthetic goals, and the local climate.
Innovative Technologies in Contemporary Exterior Design
Contemporary exterior design benefits from significant technological advancements. Advanced insulation systems, such as Insulated Concrete Forms (ICFs) and spray foam insulation, significantly improve energy efficiency by minimizing heat transfer. These systems not only reduce energy consumption but also enhance sound insulation and fire resistance. Smart facades, incorporating sensors and automated systems, dynamically adjust to changing environmental conditions, optimizing building performance and occupant comfort. For example, a smart facade might automatically adjust shading devices based on solar radiation, reducing cooling loads. Other innovative technologies include self-cleaning materials, which minimize maintenance, and high-performance glazing, which balances transparency with superior insulation.
Comparison of Exterior Cladding Materials
The following table compares five common exterior cladding materials based on their key properties.
| Material | Pros | Cons | Suitability |
|---|---|---|---|
| Brick | Durable, fire-resistant, low maintenance, versatile | Can be expensive, heavy, and less energy-efficient than some alternatives | Various architectural styles, diverse climates |
| Stone | Durable, aesthetically pleasing, natural, high-end look | Expensive, heavy, requires specialized installation, potential for cracking | High-end residential, and commercial projects, historic preservation |
| Wood | Aesthetically pleasing, renewable, good insulation | Requires regular maintenance, susceptible to rot and insect damage, fire hazard | Traditional styles, residential projects, climates with low humidity |
| Metal (Aluminum/Steel) | Durable, low maintenance, lightweight, recyclable | Can be expensive, susceptible to dents and scratches, and may require specialized coatings. | Modern and industrial styles, diverse climates |
| Glass | Aesthetically pleasing, allows natural light, and can be energy-efficient with advanced coatings. | Fragile, requires careful handling and cleaning, potential for heat gain/loss | Modern designs, commercial buildings, areas with moderate climate |
Principles of Exterior Design Composition
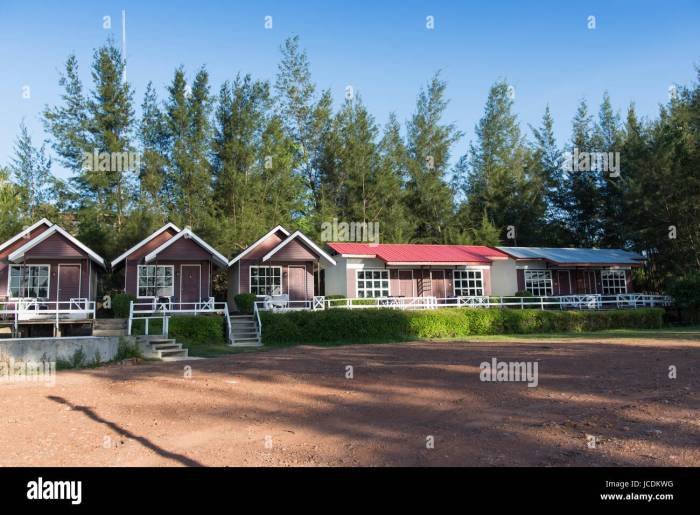
Source: alamy.com
Creating a visually compelling and functional building exterior relies heavily on understanding and applying fundamental design principles. These principles, when skillfully used, guide the arrangement of elements to achieve harmony, balance, and a strong overall aesthetic impact. Ignoring these principles can lead to a disjointed and unattractive design, no matter how high-quality the individual materials are.
Proportion, scale, balance, and rhythm are the cornerstones of successful exterior design composition. They work together to create a sense of visual order and coherence. Color, texture, and light then add layers of depth and interest, enhancing the overall impact of the design.
Proportion and Scale
Proportion refers to the relative size and ratio of elements within a design. A well-proportioned facade maintains a pleasing relationship between its different parts – the height of windows relative to the wall, the width of the doors compared to the overall entrance, etc. Scale, on the other hand, concerns the relationship between the building and its surroundings. A building that is too large for its site can feel overwhelming, while one that is too small might appear insignificant. Successful designs achieve a harmonious balance between these two factors, creating a sense of scale that is both appropriate and visually appealing. For example, a small cottage nestled in a large garden benefits from a different scale consideration than a skyscraper dominating a city skyline.
Balance
Balance in exterior design refers to the visual equilibrium created by the distribution of elements. There are two main types: symmetrical and asymmetrical. Symmetrical balance creates a formal and traditional feel through mirroring elements across a central axis, such as identical windows flanking a central doorway. Asymmetrical balance, in contrast, achieves equilibrium through a careful arrangement of visually weighted elements. A large, heavy element on one side might be balanced by several smaller, lighter elements on the other. Both approaches can be highly effective, depending on the desired aesthetic and the overall context of the design.
Rhythm and Repetition
Rhythm in architecture is created through the repetition and variation of elements. Repeating windows, for instance, establishes a visual rhythm that guides the eye across the facade. However, simply repeating the same element endlessly can become monotonous. Variation is key. This can be achieved by altering the size, shape, or spacing of repeated elements to create a dynamic and visually interesting rhythm. Think of the rhythmic repetition of columns on a classical building, where variations in size and spacing prevent monotony.
Color, Texture, and Light
Color plays a crucial role in shaping the mood and character of a building. Warm colors like reds and oranges can create a welcoming and inviting atmosphere, while cool colors like blues and greens might convey a sense of calmness or serenity. Texture adds another layer of visual interest, creating depth and tactility. Rough textures like brick or stone can contrast beautifully with smooth surfaces like glass or metal. Finally, the interplay of light and shadow is essential. Strategic placement of windows and overhangs can create dynamic patterns of light and shadow, enhancing the three-dimensionality of the facade and adding depth and visual interest.
Hypothetical Building Facade Design
Imagine a two-story residential building situated on a sloping site. The facade incorporates a mix of materials and textures to create visual interest and respond to the site’s topography. The ground floor, partially embedded into the slope, is clad in rough-hewn stone, providing a strong base and grounding the structure. The upper story, extending out from the slope, is composed of large, evenly spaced windows framed by smooth, light-colored wood. This contrast in materials and textures creates a dynamic interplay between the solidity of the stone and the lightness of the wood. The color palette is muted, using earth tones for the stone and a soft, creamy white for the wood, creating a sense of calm and integration with the natural surroundings. Large overhangs create dramatic shadows that shift throughout the day, adding a further layer of visual interest. The overall design employs asymmetrical balance, with the larger, stone ground floor balanced by the lighter, more extended upper story. The rhythm of the evenly spaced windows provides a sense of order and consistency, while the varying sizes of the windows and the interplay of light and shadow prevent monotony. The design successfully integrates proportion, scale, balance, rhythm, color, texture, and light to create a visually appealing and harmonious structure that complements its surroundings.
Exterior Design and Urban Context
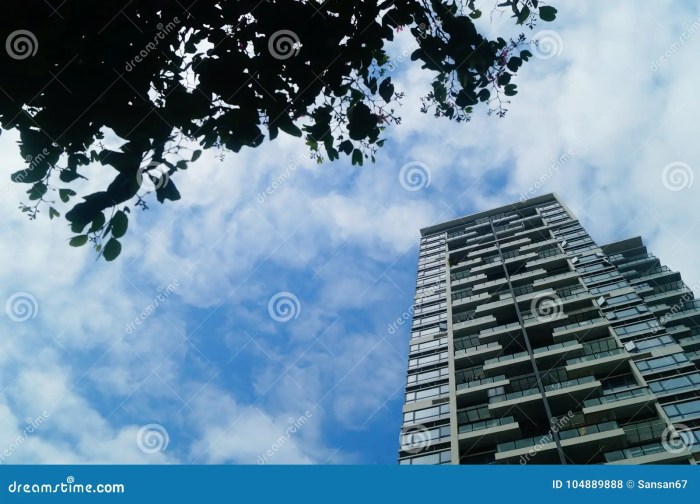
Source: dreamstime.com
Exterior design doesn’t exist in a vacuum; it’s deeply intertwined with its urban surroundings. The character of a city, town, or even a neighborhood profoundly shapes the design choices made for buildings, influencing everything from scale and materials to style and functionality. Understanding this relationship is crucial for creating buildings that not only stand on their own but also contribute positively to the overall urban fabric.
The factors influencing exterior design within various urban contexts are numerous and interconnected. Density, zoning regulations, and the character of surrounding buildings are primary drivers. These factors often create a delicate balance between individual expression and collective harmony.
Density’s Influence on Exterior Design
High-density urban areas, characterized by tall buildings and limited space, often necessitate designs that prioritize verticality and efficiency. Think of the sleek, glass-fronted skyscrapers common in cities like New York or Hong Kong. These designs maximize space and often incorporate features like balconies or terraces to provide residents with some access to outdoor space, a valuable commodity in dense environments. In contrast, suburban and rural settings, with their lower density, allow for more sprawling designs, often featuring larger footprints and yards, and a greater emphasis on horizontal lines. Ranch-style homes or houses with large porches are common examples, reflecting the available space and a different lifestyle.
Zoning Regulations and Exterior Design
Zoning regulations, which dictate building height, setbacks, and allowed materials, directly impact exterior design. For example, historical preservation districts might mandate specific architectural styles and materials, resulting in a cohesive streetscape. Conversely, areas with less restrictive zoning regulations may see a wider variety of architectural styles, potentially leading to a more eclectic but potentially less harmonious urban landscape. Stricter regulations in areas with concerns about preserving views or minimizing environmental impact might lead to designs that emphasize green roofs, smaller footprints, and the use of locally sourced, sustainable materials.
The Influence of Surrounding Buildings
The character of surrounding buildings heavily influences the exterior design of a new structure. A modern glass building placed amongst Victorian-era townhouses might appear jarring and out of place. Successful exterior design often involves considering the context and attempting to create a dialogue or harmony with its surroundings. This might involve mimicking architectural details, using similar materials, or employing a complementary style. For instance, a new development situated in a neighborhood of brick buildings might incorporate brick facades to maintain visual continuity and avoid disrupting the established aesthetic.
Exterior Design’s Contribution to Urban Aesthetics and Functionality
Well-considered exterior design can significantly enhance the aesthetic and functional qualities of a neighborhood or city. Buildings with inviting facades, well-designed public spaces, and thoughtful landscaping can create vibrant and welcoming environments. The use of sustainable materials and energy-efficient design can improve environmental performance, while features like accessible entrances and well-lit walkways can enhance safety and convenience for residents and visitors. For example, the pedestrian-friendly streets of Copenhagen, with their mix of architectural styles and emphasis on green spaces, showcase how thoughtful exterior design can contribute to a city’s overall livability and attractiveness. Conversely, poorly designed buildings that ignore their context can lead to disjointed and unappealing urban landscapes.
Case Studies of Notable Exterior Designs
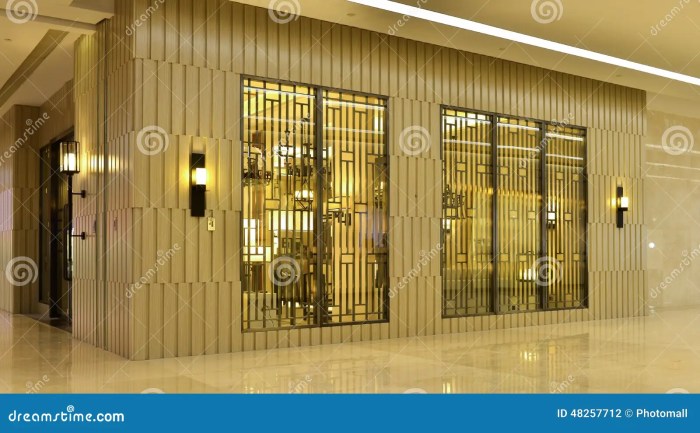
Source: dreamstime.com
Exploring specific examples of exterior architectural design illuminates the diverse approaches and philosophies shaping built environments. These case studies highlight how design choices reflect cultural context, technological advancements, and environmental considerations. By examining these projects, we can better understand the interplay of form, function, and aesthetic impact in exterior design.
The Fallingwater by Frank Lloyd Wright
Fallingwater, a house built in Pennsylvania, is a masterpiece of organic architecture. Wright seamlessly integrated the structure into its natural surroundings, using local materials like stone and wood. The building’s cantilevered decks and terraces extend over a cascading waterfall, blurring the lines between inside and outside. The horizontal lines and natural materials create a sense of harmony with the landscape, showcasing a deep respect for the environment. The design demonstrates a masterful manipulation of natural elements and a unique integration of architecture with nature.
The Guggenheim Museum Bilbao by Frank Gehry
The Guggenheim Museum Bilbao represents a radical departure from traditional architectural styles. Gehry’s deconstructivist design utilizes titanium cladding, creating a dynamic and shimmering façade. The building’s curvaceous forms and unexpected angles challenge conventional notions of architectural form. The exterior is characterized by its playful interaction of light and shadow, resulting in a constantly shifting visual experience. The design’s bold use of unconventional materials and its sculptural qualities highlight the potential for expressive architectural forms.
The Sydney Opera House by Jørn Utzon
The Sydney Opera House is instantly recognizable for its iconic sail-like roof shells. Utzon’s design, a bold expression of modernism, incorporates pre-cast concrete shells clad in Swedish tiles. The shells’ complex geometry and expressive forms create a dramatic silhouette against the Sydney Harbour backdrop. The exterior’s elegance and grandeur embody a sense of optimism and innovation, representing a significant architectural achievement of the 20th century. The building’s relationship to its waterfront location and the integration of its form with the surrounding landscape are noteworthy aspects of its design.
Comparison of Design Approaches
The three case studies represent vastly different architectural philosophies and design approaches. Fallingwater exemplifies organic architecture, prioritizing harmony with nature and the use of natural materials. The Guggenheim Museum Bilbao showcases deconstructivism, emphasizing fragmented forms and playful manipulation of materials. The Sydney Opera House embodies modernism, employing innovative engineering and bold sculptural forms. Despite their differences, all three projects demonstrate a mastery of design principles and a profound understanding of the relationship between architecture and its context.
Key Characteristics and Impactful Elements
Here’s a summary of the key characteristics and impactful elements of each case study:
- Fallingwater:
- Seamless integration with natural surroundings.
- Use of local, natural materials (stone, wood).
- Cantilevered decks and terraces.
- Emphasis on horizontal lines and harmony with landscape.
- Guggenheim Museum Bilbao:
- Deconstructivist design with fragmented forms.
- Titanium cladding creates a dynamic, shimmering façade.
- Playful interaction of light and shadow.
- Bold use of unconventional materials and sculptural qualities.
- Sydney Opera House:
- Iconic sail-like roof shells.
- Use of pre-cast concrete shells clad in Swedish tiles.
- Dramatic silhouette against the Sydney Harbour backdrop.
- Elegant and grand expression of modernism.
Ultimate Conclusion

Source: fashioneraonline.com
Mastering exterior design in architecture requires a holistic approach, blending historical knowledge with modern innovation and a deep understanding of environmental considerations. By thoughtfully integrating design principles, material selection, and technological advancements, architects can create stunning and sustainable buildings that enhance their surroundings. This guide has provided a framework for understanding the key elements involved, from historical influences to contemporary practices, empowering you to appreciate and contribute to the ever-evolving landscape of architectural design.
