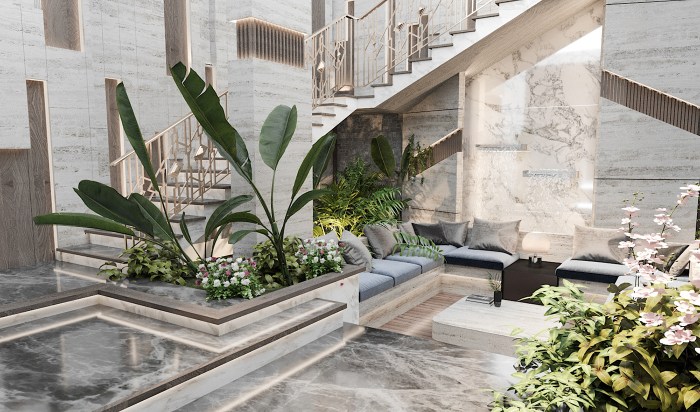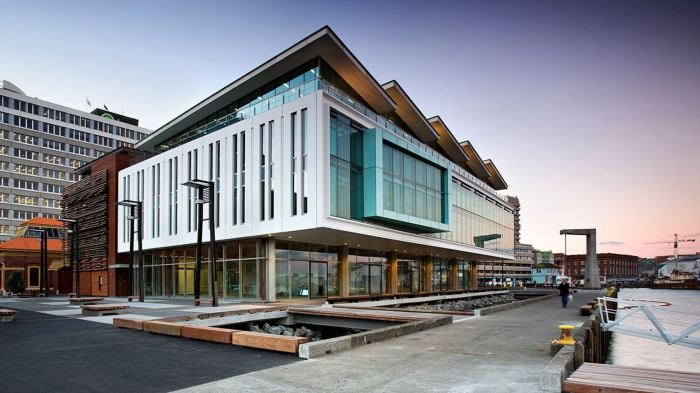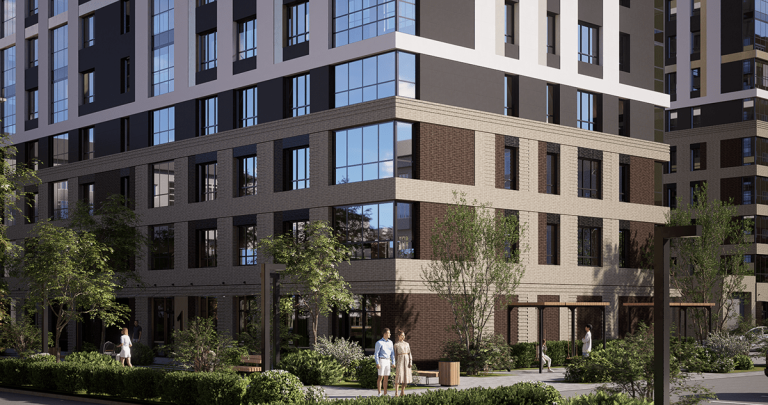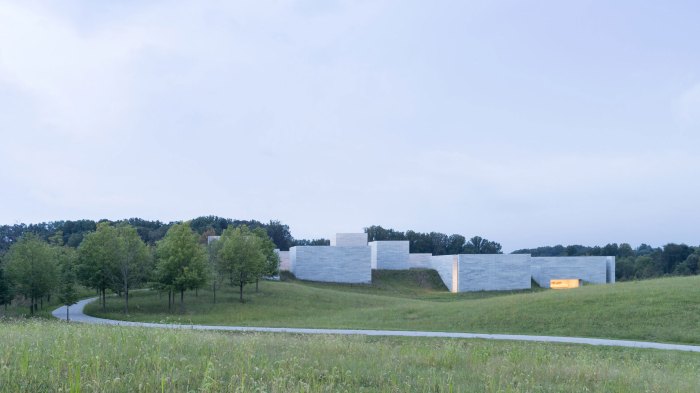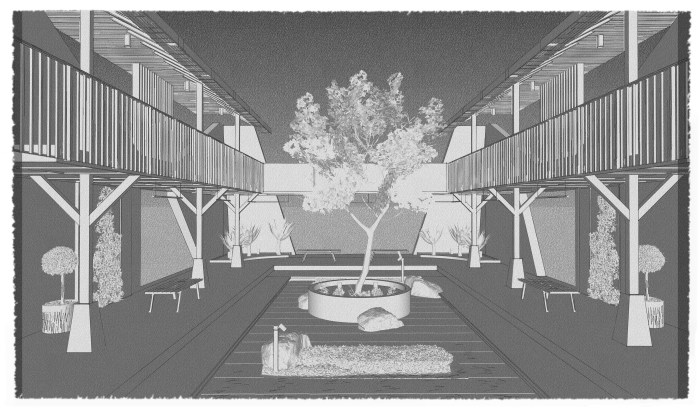Architectural Design Exterior Styles and Trends
Architectural design exterior is more than just a pretty face; it’s the first impression, a statement of style, and a crucial element of functionality. This exploration dives into the diverse world of exterior design, from classic styles like Victorian and Georgian to modern marvels showcasing sustainable materials and innovative technologies. We’ll examine how climate, materials, and landscaping choices impact the overall aesthetic and explore the evolution of exterior design, from historical landmarks to cutting-edge contemporary buildings. Get ready to be inspired by the artistry and ingenuity of architectural exteriors.
We’ll cover a wide range of topics, including the defining characteristics of various architectural styles, the crucial role of elements like windows, doors, and roofing, and the importance of sustainable practices in modern exterior design. We’ll also look at notable case studies, showcasing both historical masterpieces and contemporary innovations, and finish by looking at future trends and the impact of emerging technologies.
Defining Architectural Design Exterior Styles
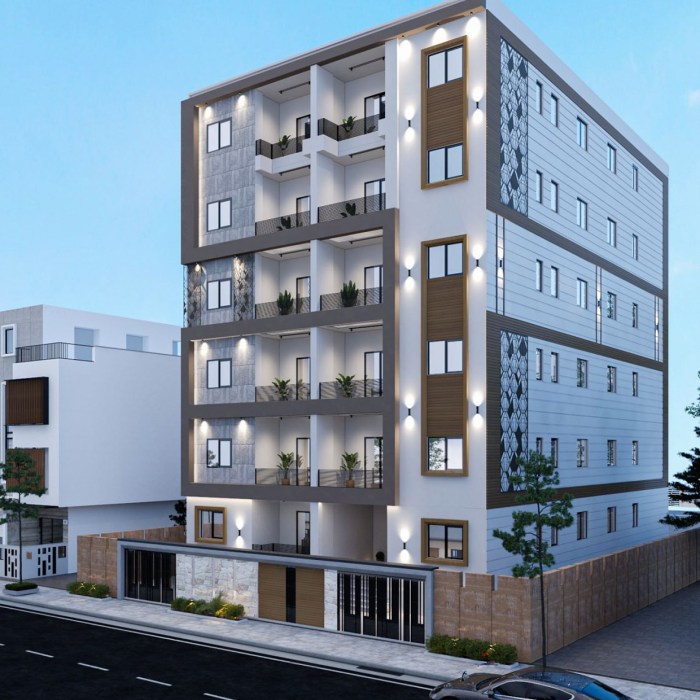
Source: behance.net
Architectural exterior design encompasses a vast range of styles, each reflecting historical influences, cultural contexts, and available materials. Understanding these styles is crucial for appreciating the nuances of building design and for making informed choices in new construction or renovation projects. This section will explore several distinct styles and the factors that influence their development and application.
Five Distinct Architectural Exterior Styles
Five prominent architectural exterior styles are Victorian, Craftsman, Modern, Ranch, and Mediterranean. These styles differ significantly in their aesthetics, materials, and overall feel. Victorian homes, for example, are known for their ornate detailing and asymmetry, while Modern homes prioritize clean lines and functionality. Understanding these differences allows architects and homeowners to choose the style that best suits their needs and preferences.
- Victorian: Characterized by elaborate ornamentation, asymmetry, steep-pitched roofs, towers, and a variety of textures and materials. Common features include gingerbread trim, bay windows, and decorative porches.
- Craftsman: Emphasizes natural materials, handcrafted details, low-pitched roofs, and integration with the surrounding landscape. Common features include exposed beams, built-in shelving, and wide, overhanging eaves.
- Modern: Defined by clean lines, geometric shapes, open floor plans, and a focus on functionality. Materials are often simple and unadorned, with an emphasis on natural light and minimalist aesthetics.
- Ranch: Characterized by single-story construction, long, low profiles, attached garages, and simple, unpretentious designs. Materials are typically straightforward and functional.
- Mediterranean: Inspired by the architecture of the Mediterranean region, this style features stucco walls, low-pitched red tile roofs, arched doorways and windows, and courtyards. Materials often include terracotta, stone, and wrought iron.
Material Use in Three Exterior Styles
The choice of materials significantly impacts the aesthetic and practical aspects of an exterior design. Comparing the use of materials across different styles highlights this influence. For instance, brick is frequently used in Victorian homes to create a sense of solidity and grandeur, while wood is prevalent in Craftsman homes to emphasize natural beauty and craftsmanship. Modern homes often utilize concrete, steel, and glass to showcase clean lines and industrial aesthetics.
- Victorian: Often incorporates a mix of materials, including brick, wood (for trim and detailing), and sometimes stone for foundation elements. The combination creates a rich and textured facade.
- Craftsman: Primarily uses wood, both for siding and structural elements, showcasing natural grain and texture. Stone might be incorporated for foundations or accents.
- Modern: Frequently employs concrete, steel, and glass, creating a sleek and minimalist aesthetic. Wood might be used sparingly as an accent material.
Climate and Geography’s Influence on Exterior Design
Climate and geography play a significant role in shaping exterior design choices. Materials selected need to withstand local weather conditions. For example, regions with harsh winters might favor durable materials like stone or brick, while warmer climates might utilize lighter materials like stucco or wood to mitigate heat absorption. Roof pitch, window placement, and overall building orientation are also influenced by climatic factors to optimize energy efficiency and comfort. A house designed for a snowy, mountainous region will look vastly different from one built in a dry, desert climate. For example, steep roofs shed snow effectively in cold climates, while shaded overhangs are crucial in hot, sunny areas.
Exterior Material Maintenance Requirements
| Material | Durability | Maintenance | Cost |
|---|---|---|---|
| Brick | High | Low (occasional cleaning) | Moderate to High |
| Wood | Moderate (depending on type and treatment) | Moderate (staining, sealing, occasional repairs) | Moderate |
| Stone | High | Low (occasional cleaning, sealing) | High |
| Metal | High | Low (occasional cleaning, repainting) | Moderate to High |
Elements of Exterior Design: Architectural Design Exterior
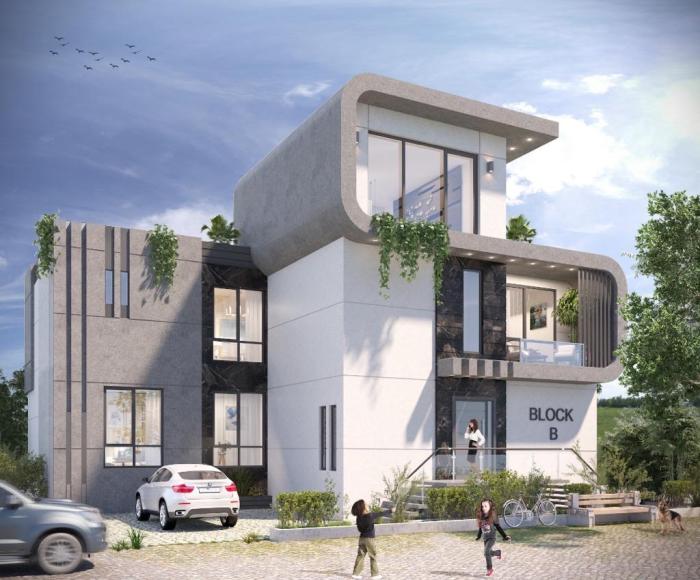
Source: monadesign.ca
The exterior of a building is its first impression, a silent storyteller communicating style, function, and personality. Understanding the interplay of its various elements is crucial to achieving a cohesive and visually appealing design. This section will delve into the key components that contribute to a successful architectural exterior.
Windows and Doors: Shaping the Exterior Aesthetic
Windows and doors are more than just openings; they are powerful design elements that significantly influence the overall look and feel of a building’s exterior. Their size, shape, material, and placement directly impact the building’s proportions, light penetration, and visual interest. Large, expansive windows can create a modern, airy feel, while smaller, strategically placed windows can contribute to a more traditional, intimate aesthetic. Similarly, the style of the door – whether it’s a grand arched entryway, a sleek minimalist design, or a rustic wooden door – sets the tone for the entire facade. The material choice, be it wood, metal, or fiberglass, also adds to the overall textural and stylistic impact. Consider, for instance, the difference between a Victorian home with its ornate, multi-paned windows and a contemporary glass-and-steel structure with floor-to-ceiling windows.
Roofline Styles: Visual Appeal and Architectural Character
The roofline is a dominant feature that significantly impacts a building’s silhouette and visual appeal. Different roof styles evoke distinct architectural periods and styles. A gable roof, with its triangular shape, is classic and timeless, often found in traditional homes. A hip roof, sloping gently on all four sides, provides a more modern and sleek look. Mansard roofs, with their steep slopes and dormer windows, are reminiscent of French architecture. The choice of roofline should complement the overall style of the building and the surrounding landscape. A steeply pitched roof might be suitable for a rustic cabin, while a flat roof might be more appropriate for a modern urban dwelling. The material of the roof – shingles, tiles, or metal – further contributes to the visual effect.
Landscaping and Hardscaping: Complementing Architectural Design
Landscaping and hardscaping are crucial elements that seamlessly integrate the building with its environment. Strategic planting, pathways, and retaining walls can enhance the architectural design, creating visual flow and softening hard lines. Well-placed trees and shrubs can frame the building, providing shade and visual interest. Patios, walkways, and driveways (hardscaping) provide functional areas while also adding to the aesthetic appeal. The materials used in hardscaping – stone, brick, concrete – should complement the building’s materials and style. For example, a modern home with clean lines might be complemented by a minimalist landscape design with gravel and low-growing plants, while a traditional home might benefit from a more lush, established garden with flowering plants and winding pathways.
Lighting: Enhancing Architectural Features at Night
Exterior lighting transforms a building’s appearance at night, highlighting architectural details and creating a welcoming atmosphere. Strategic placement of lighting can emphasize key features such as architectural moldings, columns, or entryways. Uplighting can accentuate the building’s height and presence, while downlighting can create a sense of intimacy and warmth. Different lighting technologies, such as LED or halogen, offer varying color temperatures and energy efficiency. Consider, for example, how spotlights can dramatically illuminate a building’s facade, showcasing its textures and details, or how soft, ambient lighting can create a cozy and inviting ambiance around a patio or garden. The careful selection and placement of lighting fixtures are crucial to enhancing the building’s architectural features and creating a captivating nighttime aesthetic.
Sustainable Exterior Design Practices
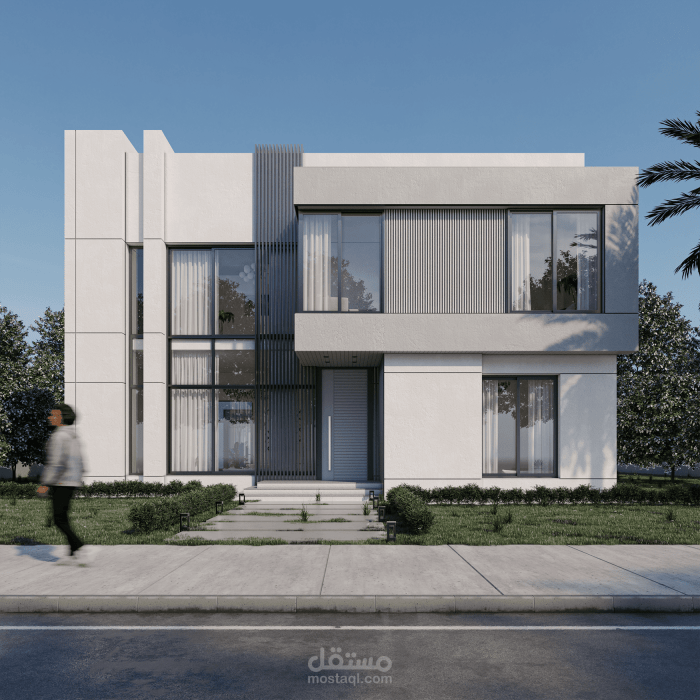
Source: hsoubcdn.com
Sustainable exterior design isn’t just a trend; it’s a necessity for creating buildings that minimize their environmental impact and contribute to a healthier planet. This involves carefully considering the materials used, the building’s energy performance, and the construction process itself. By integrating sustainable practices, architects can design aesthetically pleasing and environmentally responsible exteriors.
Sustainable exterior design focuses on reducing a building’s carbon footprint throughout its lifecycle, from material sourcing to demolition. This approach prioritizes resource efficiency, renewable materials, and energy conservation, leading to buildings that are both environmentally friendly and economically viable in the long run. This section will delve into specific strategies and techniques for achieving sustainable exterior design.
Sustainable Materials for Exterior Façades
Choosing sustainable materials significantly impacts the environmental performance of a building’s exterior. This involves selecting materials with low embodied carbon, prioritizing recycled content, and opting for locally sourced options to reduce transportation emissions. For example, using reclaimed wood for cladding reduces the demand for newly harvested timber, while incorporating recycled steel or aluminum lowers the energy needed for material production. Bamboo, a rapidly renewable resource, offers a strong and aesthetically pleasing alternative to traditional materials. The selection of materials should also consider their durability and longevity to minimize the need for future replacements. A well-designed façade using durable sustainable materials will require less maintenance and reduce the long-term environmental impact.
Thermal Performance in Exterior Wall Design
The thermal performance of exterior walls is crucial for energy efficiency. Well-insulated walls minimize heat transfer, reducing the need for heating and cooling, thereby lowering energy consumption and greenhouse gas emissions. High-performance insulation materials, such as mineral wool, cellulose, or spray foam, significantly improve a building’s thermal envelope. The design should also consider factors like wall orientation, window placement, and shading strategies to optimize solar gain and minimize heat loss. For example, a south-facing wall in a temperate climate could incorporate large windows to maximize passive solar heating, while north-facing walls would benefit from increased insulation to reduce heat loss. Properly designed thermal bridging details are also essential to prevent heat loss through structural elements.
Minimizing Environmental Impact During Construction
Construction practices significantly contribute to a project’s environmental footprint. Sustainable construction methods focus on minimizing waste generation, reducing water consumption, and controlling air and noise pollution. Careful planning and prefabrication can reduce on-site waste and improve efficiency. Using recycled or reclaimed materials further reduces the environmental impact. Selecting low-impact construction techniques, such as dry construction methods, can minimize water usage. Moreover, choosing construction materials with low volatile organic compound (VOC) emissions improves indoor air quality and reduces pollution during construction and occupancy. Employing efficient transportation methods for delivering materials also minimizes fuel consumption and emissions.
Green Roofs and Walls in Architectural Exterior Design
Green roofs and walls, also known as living walls, offer numerous environmental benefits. They improve insulation, reducing energy consumption for heating and cooling. They also help manage stormwater runoff, reducing the burden on municipal drainage systems. Green roofs and walls enhance biodiversity by providing habitat for plants and animals, improving air quality by absorbing pollutants, and mitigating the urban heat island effect by reducing surface temperatures. However, challenges include increased initial costs, structural considerations for supporting the weight of the green infrastructure, and ongoing maintenance requirements. Successful implementation requires careful planning, selection of appropriate plant species, and proper drainage and irrigation systems. Examples of successful implementations can be found in numerous urban projects worldwide, showcasing their aesthetic and environmental benefits.
Case Studies of Notable Exterior Designs
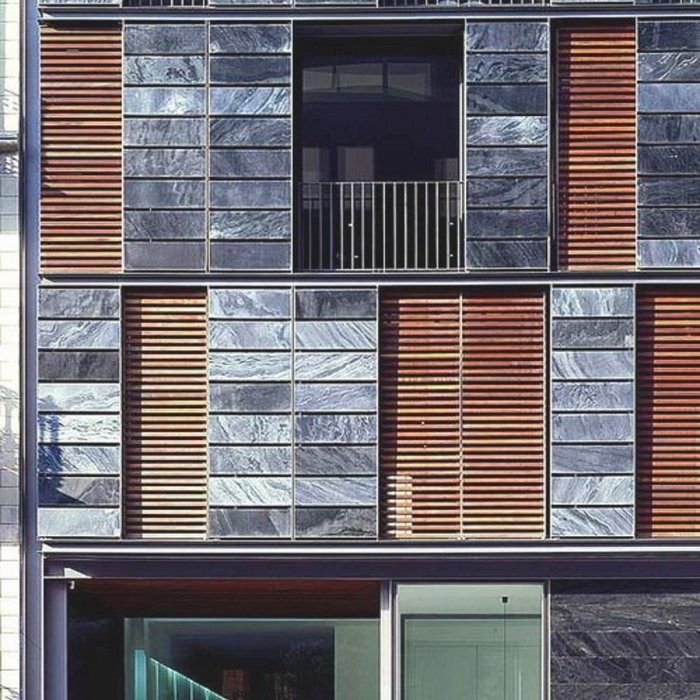
Source: idei.club
Let’s delve into some fascinating examples of architectural exterior design, exploring both historical masterpieces and cutting-edge contemporary projects. We’ll examine their design philosophies, the materials used, and the impact they’ve had on the architectural landscape.
The Parthenon: A Study in Classical Greek Exterior Design
The Parthenon, perched atop the Acropolis in Athens, remains a pinnacle of classical Greek architecture. Its exterior is defined by its harmonious proportions, based on the Golden Ratio, creating a sense of balance and visual serenity. The use of Pentelic marble, gleaming white under the Greek sun, contributes to its timeless elegance. The carefully arranged columns, meticulously crafted entablatures, and triangular pediment sculptures all speak to the sophisticated craftsmanship and the idealized vision of the ancient Greek world. The building’s orientation, taking advantage of natural light and views, further exemplifies the integration of design with its environment. The influence of this design can be seen in countless buildings throughout history, proving its enduring appeal and impact.
The Design Process of the Heydar Aliyev Center: A Contemporary Masterpiece
Zaha Hadid’s Heydar Aliyev Center in Baku, Azerbaijan, showcases a radical departure from traditional architectural forms. Its fluid, sculptural exterior, characterized by sweeping curves and continuous surfaces, is a testament to parametric design. The design process involved advanced computer modeling and simulations to achieve the complex geometry. The building’s skin, composed of fiberglass-reinforced polymer panels, allows for a seamless transition between interior and exterior spaces. The choice of materials and the innovative construction techniques were crucial in realizing Hadid’s vision of a building that seamlessly blends with the surrounding landscape, creating a powerful visual statement. The design’s focus on fluidity and movement challenges conventional notions of architectural form.
Comparative Analysis of Sustainable Modern Exterior
Three modern buildings exemplify different approaches to sustainable exterior design: The Bullitt Center in Seattle, known for its emphasis on passive solar design and locally sourced materials; the Crystal Tower in London, which incorporates a double-skin facade for improved energy efficiency; and the Eastgate Centre in Harare, Zimbabwe, which utilizes biomimicry, drawing inspiration from termite mounds for natural ventilation and temperature regulation. These buildings demonstrate the diverse ways in which sustainable practices can be integrated into exterior design, resulting in reduced environmental impact and improved building performance. The Bullitt Center prioritizes natural light and insulation, while the Crystal Tower uses advanced technology to control energy consumption. The Eastgate Centre highlights the potential of bio-inspired design in achieving environmental sustainability. Each building provides a unique case study of how environmental consciousness can be effectively incorporated into architectural aesthetics.
Analysis of a Striking Exterior Design Element: The Guggenheim Museum Bilbao’s Titanium Cladding
The Guggenheim Museum Bilbao’s exterior is dominated by its titanium cladding. This material, composed of thin, overlapping titanium panels, creates a shimmering, ever-changing facade that reflects the surrounding environment. The panels’ curvature and irregular arrangement lend the building a dynamic, almost sculptural quality. The titanium’s ability to reflect light and weather conditions gives the building a unique visual identity that shifts throughout the day and across seasons. The material’s durability and weather resistance ensure longevity and minimal maintenance, further contributing to its successful integration into the urban landscape. The function of the cladding is not only aesthetic but also practical, providing weather protection and contributing to the building’s overall energy performance.
The Future of Architectural Exterior Design
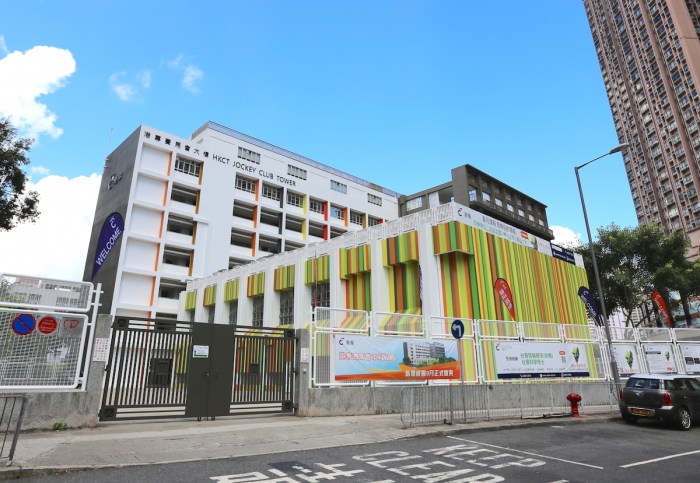
Source: theotexture.com
The architectural landscape is constantly evolving, driven by technological advancements, sustainability concerns, and shifting aesthetic preferences. The future of exterior design promises exciting innovations in materials, construction methods, and design philosophies, pushing the boundaries of what’s possible and creating buildings that are both visually stunning and environmentally responsible.
Emerging Trends in Architectural Exterior Materials and Technologies
We’re seeing a surge in the use of innovative materials designed for durability, sustainability, and aesthetic appeal. Self-healing concrete, for instance, incorporates bacteria that repair micro-cracks, extending the lifespan of structures and reducing maintenance costs. Bio-based materials, derived from renewable sources like bamboo and mycelium, are gaining popularity as eco-friendly alternatives to traditional materials like timber and steel. Furthermore, advancements in smart materials allow for dynamic facades that respond to environmental conditions, such as changing light levels or temperature, optimizing energy efficiency, and enhancing comfort. The integration of advanced sensors and actuators into building facades enables real-time monitoring and control of environmental factors.
The Potential Impact of 3D Printing on Exterior Building Design, Architectural Design Exterior
3D printing technology is revolutionizing the construction industry, offering unprecedented design freedom and efficiency. Large-scale 3D printing allows for the creation of complex and intricate exterior designs that would be impossible using traditional methods. This technology enables the construction of customized, highly efficient building envelopes with optimized thermal performance and reduced material waste. Imagine buildings with organically shaped facades, intricate latticework for shading, or even integrated solar panels, all fabricated with precision and speed using 3D printing. While still in its early stages, the potential applications of 3D printing in exterior design are vast. Companies like ICON are already building homes using large-format 3D printers, demonstrating the viability of this technology for creating entire building envelopes.
Predictions for the Future of Sustainable Exterior Design Practices
Sustainable exterior design will be paramount in the coming years. We can expect to see a greater emphasis on biophilic design, integrating natural elements into building facades to improve occupant well-being and reduce environmental impact. Green walls and roofs will become more commonplace, providing insulation, absorbing rainwater, and improving air quality. The use of recycled and reclaimed materials will also increase, minimizing waste and reducing the environmental footprint of construction. Furthermore, buildings will be designed to optimize natural light and ventilation, reducing reliance on artificial lighting and air conditioning. Passive design strategies, such as shading devices and strategically placed windows, will play a crucial role in energy efficiency. The concept of a “living building,” a structure that produces more energy than it consumes, will become increasingly prevalent.
Technological Advancements Changing Architectural Exterior Design Approaches
Technological advancements are fundamentally altering how architects approach exterior design. Building Information Modeling (BIM) software allows for precise 3D modeling and simulation, enabling architects to test different design options and optimize building performance before construction begins. Virtual reality (VR) and augmented reality (AR) technologies offer immersive experiences, allowing architects and clients to visualize and interact with building designs realistically. This facilitates better communication and collaboration, leading to more informed design decisions. Data analytics and sensor technologies provide valuable insights into building performance, enabling architects to fine-tune designs and optimize energy efficiency. The combination of these technologies is leading to a more data-driven, iterative, and collaborative design process.
Last Recap

Source: hsoubcdn.com
From the enduring appeal of traditional architectural styles to the exciting possibilities offered by sustainable materials and cutting-edge technologies, architectural design exterior is a dynamic field constantly evolving. By understanding the principles of design, the impact of environmental factors, and the importance of sustainability, architects can create buildings that are not only visually stunning but also functional, energy-efficient, and environmentally responsible. The future of architectural exteriors is bright, promising innovative designs that seamlessly blend aesthetics and sustainability.

